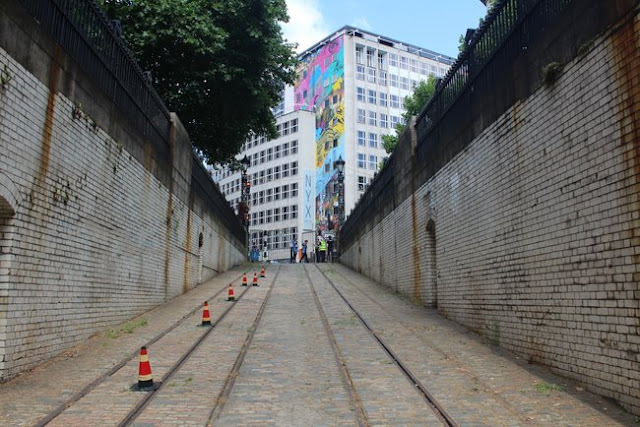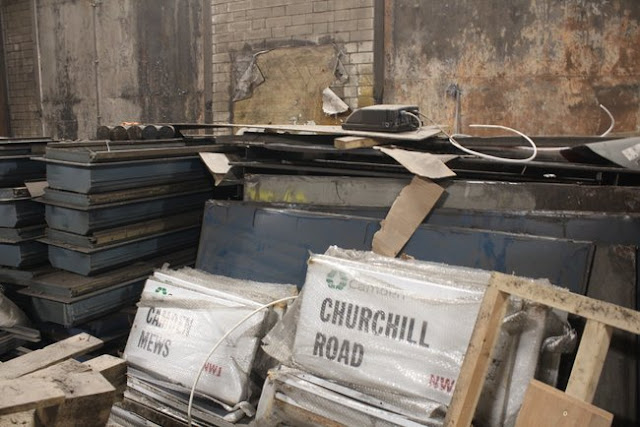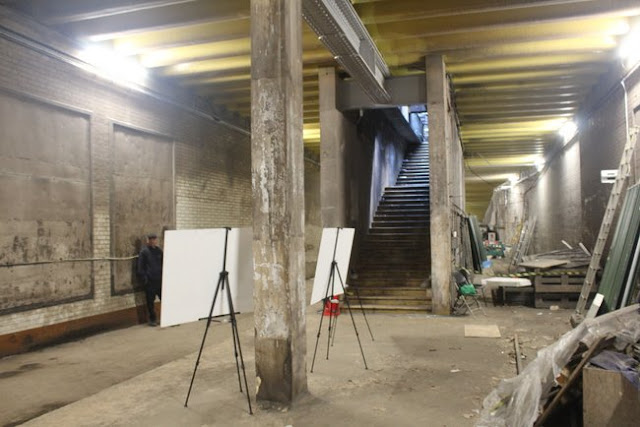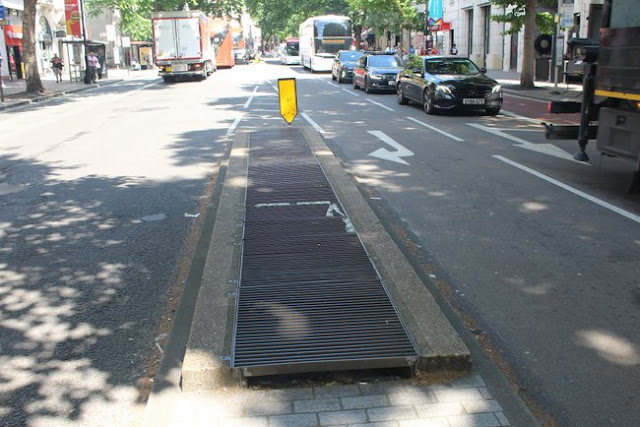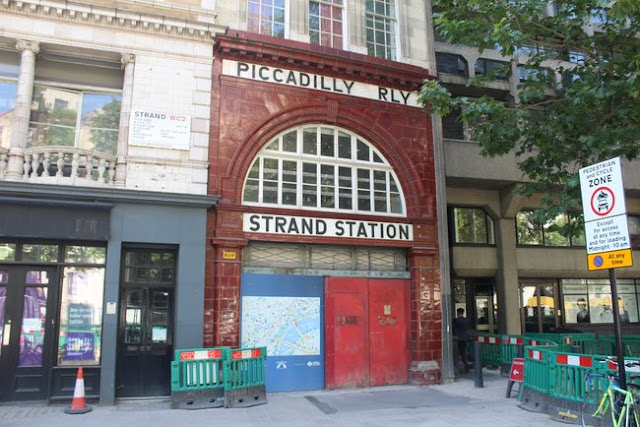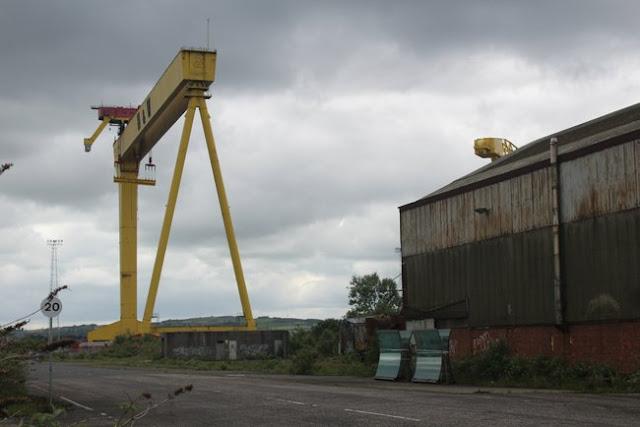A guided walk in the former tramway subway and short walk above ground in Holborn and Aldwych
In the late 1800s large areas of Holborn in London were regenerated with slum houses cleared and wide boulevards built. The opportunity was taken to link up tram networks in the south and north of London. The Kingsway Tramway Subway was based on examples built in America. It offered the advantage of giving the trams a clear route through the city traffic but was largely built to keep the trams used by the lower classes out of view in the gentrified Holborn district.
The subway ran from the intersection of Bloomsbury Way and Southampton Row to Waterloo Bridge. Originally it was intended to cross river here but in the end the tramway crossed Westminster Bridge, despite many politicians not wanting the rif raf passing parliament on their trams.
The Subway had two intermediate stops. Holborn close to the north end of the subway and outside Holborn tube station and Aldwych. It opened in 1906, though for the first two years trams from the north terminated at Aldwych. Initially the tramway could only be used by single decker trams but after closure for nearly a year in 1930 it was dug deeper to allow double decker trams to use the subway. In 1937 the south entrance was also repositioned to the centre of the widened Waterloo Bridge instead of trams emerging on the west side of the bridge as they had previously done.
After the second world war London decided to close its tram network. The subway fell in to disuse in 1952 when the tram system was abandoned. In 1958 it was proposed to convert part of the subway to a one way road underpass to ease congestion at the junction of Waterloo Bridge and the Strand. Reconstruction began in 1962 and the Strand Underpass opened in 1964.
The north section of subway remained abandoned and was simply used by Camden Council to store street furniture. In recent years guided tours operated by the London Transport Museum have operated in the abandoned section of subway. I joined one of these tours and further explored the area above ground on foot.
More about the subway can be found on the Wikipedia article
More information about London Transport Museum's Hidden London tours
Below - The north entrance to the subway remains as it was when it closed, just with gates across the entrance at street level. Being on a guided tour I got to go through the gates rather than poking my camera through them as I had on a previous occasion. Note the slot between the two lines, in central London the trams drew their electricity from a contact in the grove rather than overhead wires, rather like the system used by Scalextric cars. A device known as a plough that ran in the grove was fitted beneath the tram, where the trams were switched from one system to the other "Ploughmen" disconnected the plough which would be run off on the rail to one side for use by a tram heading in to the central section.

