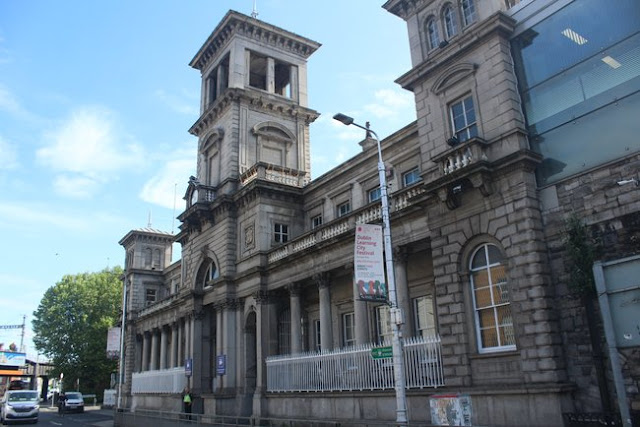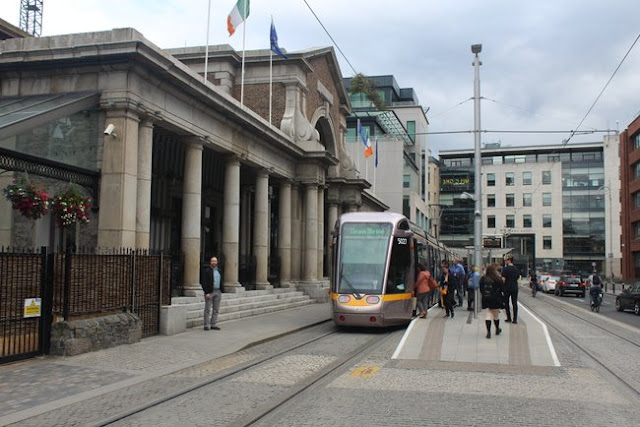A short circular walk from Barry Island station to the former Barry Pier station
Barry Island's railway station is these days on a short branch line from Barry's main station on the Vale of Glamorgan line. At one time the line continued through a short tunnel and on to a pier from which passengers could board ferries across the Bristol Channel.
Below - 1908 Photo of Barry Pier station with steamers alongside from Wikipedia.
Barry Island station is a short walk to the beach around the edge of the Barry Island Pleasure Park, a remnant of a vast Butlin's park that once stood here. It is said that Billy Butlin was inspired to build his empire of holiday camps by a disappointing childhood holiday where his family were locked out of a B&B in Barry Island during the day. The current Pleasure Park features a range of fairground rides just as the area did in its days as part of the Butlins site.
I walked along the promenade and on to the Clement Colley Walk footpath that follows the headland of Nell's point, this was previously covered with the chalets of the former Butlins camp, though this part of the site has been redeveloped with housing and a car park.
Below - A view along the promenade. At either end are matching pavilion, the one at the furthest end has cafes and amusements with the nearest one being empty.
Below - Nell's Point Coastguard Station, a later replacement for the one shown on the old map.
Below - Around the headland the breakwater that protects the dock entrance can be seen.
In Jackson's Bay is a quite secluded beach that only seems to be used by local dog walkers. From the beach the path continues to the Jackson's Bay Lifesaving Club and up to Redbrink Crescent on the path shown on the old map.
I took a closer look at the breakwater, though there is a gate across the land end there is a well trodden path around this across the rocks and the breakwater appears to be a popular fishing spot. The track of the breakwater railway is still in place.
Below - A look though the gates at the land end of the breakwater.
The old maps seem to show three rails, at first I thought this might have been a dual gauge line as cranes commonly used a wider gauge. Further reading revealed that there were two lines on different levels but the breakwater seems to have been built up to the one level. There is only evidence of one standard gauge track now.
Below - A shot of the breakwater railway and the lighthouse at the entrance to Barry Docks. The east breakwater can also be seen, this also had a railway running along it.
More information from an earlier explore of the breakwater site can be found on the
Urban75 website which also has more archive photos of the breakwater and pier including one where a steam crane can be seen on the track. The rail mounted wooden hut previously seen is no longer there. I had wondered if this used the chassis of the rail mounted crane previously used on the breakwater.
Below - From the breakwater the pier can be seen. The pier and the site of the former station on it are now used by a yacht club. The hydraulic lift at the land end of the pier can still be seen.
Returning to the land end of the breakwater I followed the path up to Redbrink Crescent as the land of the former station site now owned by the yacht club is fenced off. I followed the roads round to Dock Road to access the other side of the fenced off site of the pier station site. A footpath is shown following the cliff edge just west of Dock Road however this is fenced off, possibly due to falling rocks.
Along Dock Road the former Commercial Graving Dock can be seen through the fence, along with the railway lines alongside it. Returning to the site of Barry Pier station, that side is also fenced off. Behind the yachts stored there the top of the tunnel portal can just be seen. The rail connection to the line on the breakwater was by means of temporary rails which would be laid across the tracks in to Barry Pier station when it was required to move something on or off the breakwater. This is mentioned on the above Urban75 page along with a photo of the tunnel mouth in front of which the sleepers for the removal track can be seen. A short tunnel through Redbrink Point emerged at the siding at the back of the pump house next to the graving dock. The tunnel through Redbrink Point is still there but with the path following the foot of the cliffs fenced off this also couldn't be seen.
I returned along Dock Road to Plymouth Road. Between Barry Island station and the tunnel entrance a couple of goods sidings can be seen on the old map, these are currently part of the Barry Tourist Railway and with their main shed alongside Barry station set to be used by Transport for Wales for maintaining their new trains at the time of writing the shed on Plymouth Road looks set to become the main depot for the heritage operation. The shed on Plymouth Road is not shown on the 1920 map and is in fact of fairly modern construction. In the 1960s the yard was used to service diesel units and at that time it just had simple canopies over the fuelling points. Around the entrance to the yard typical GWR palisade iron fencing can still be seen.

Below - Looking towards Barry Pier from the footbridge across Barry Island station. The disused sections of the once much longer platforms of Barry Island station can be seen. It can be seen how the trackbed descended towards the tunnel which is just out of view. A tarmac roadway now occupies the former track to the tunnel which is now used as a shooting range. It has also been used as a filming location for Doctor Who in recent years.
Below - Barry Island station looking towards Barry with the truncated platform handling 4 coach trains at most now. The platform on the right belongs to the tourist railway but is currently used to stable stored coal wagons.
_for_GSWR.jpg)





































